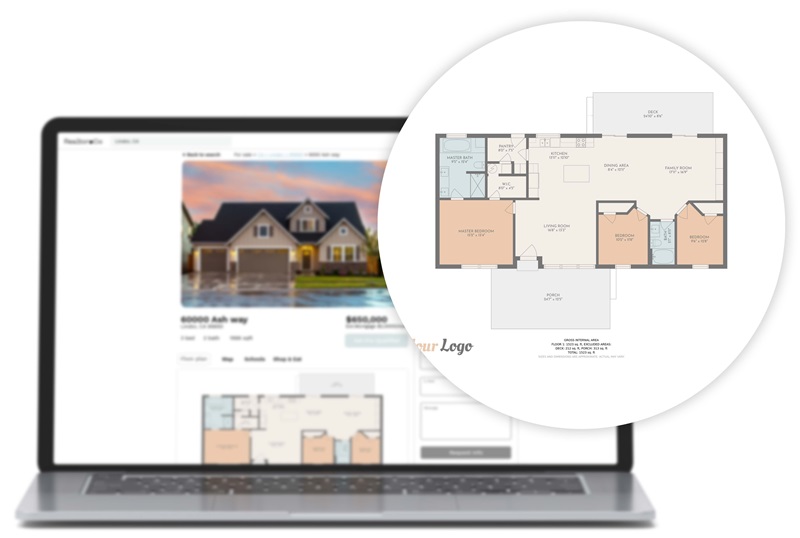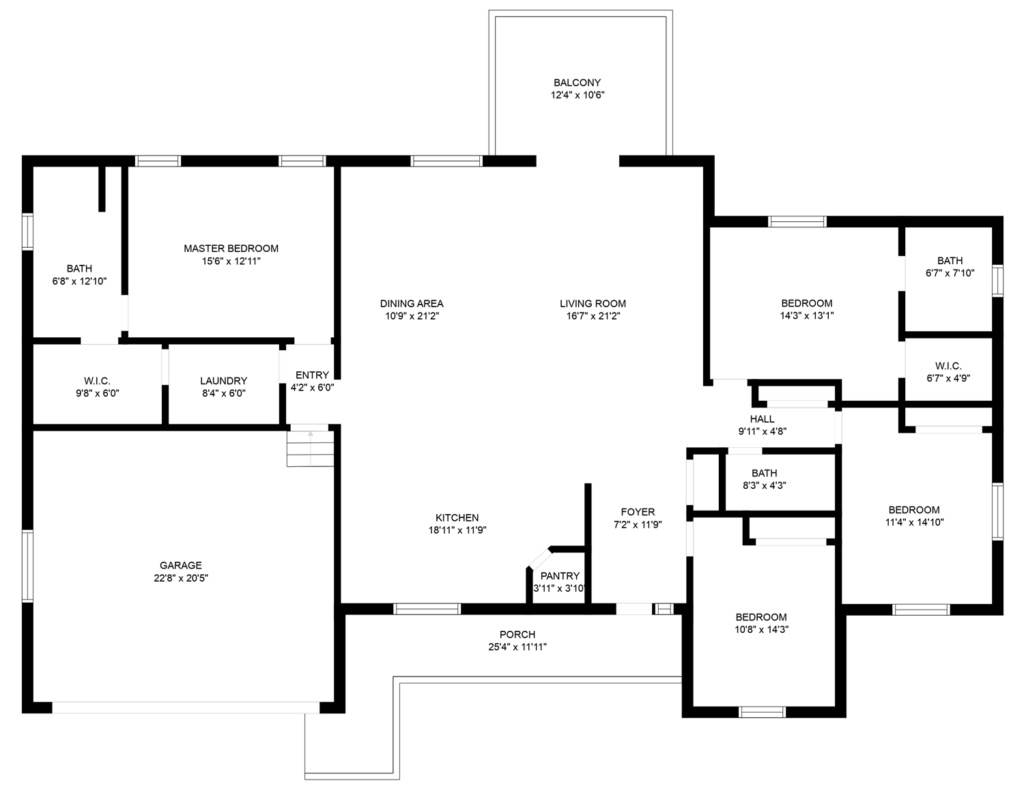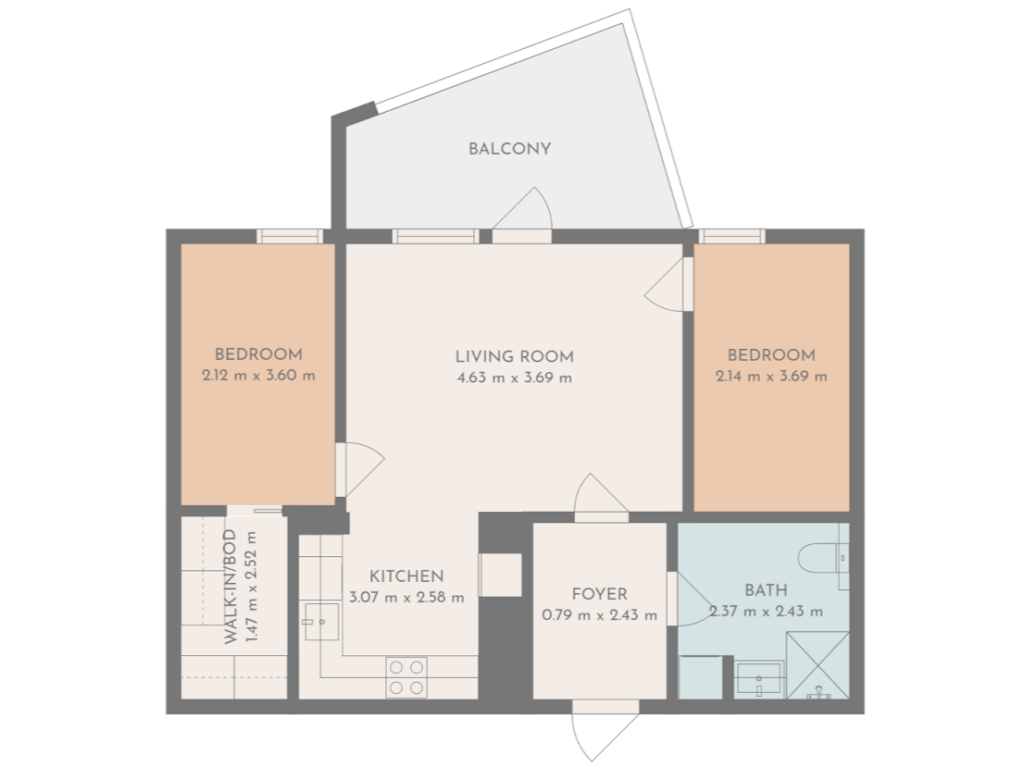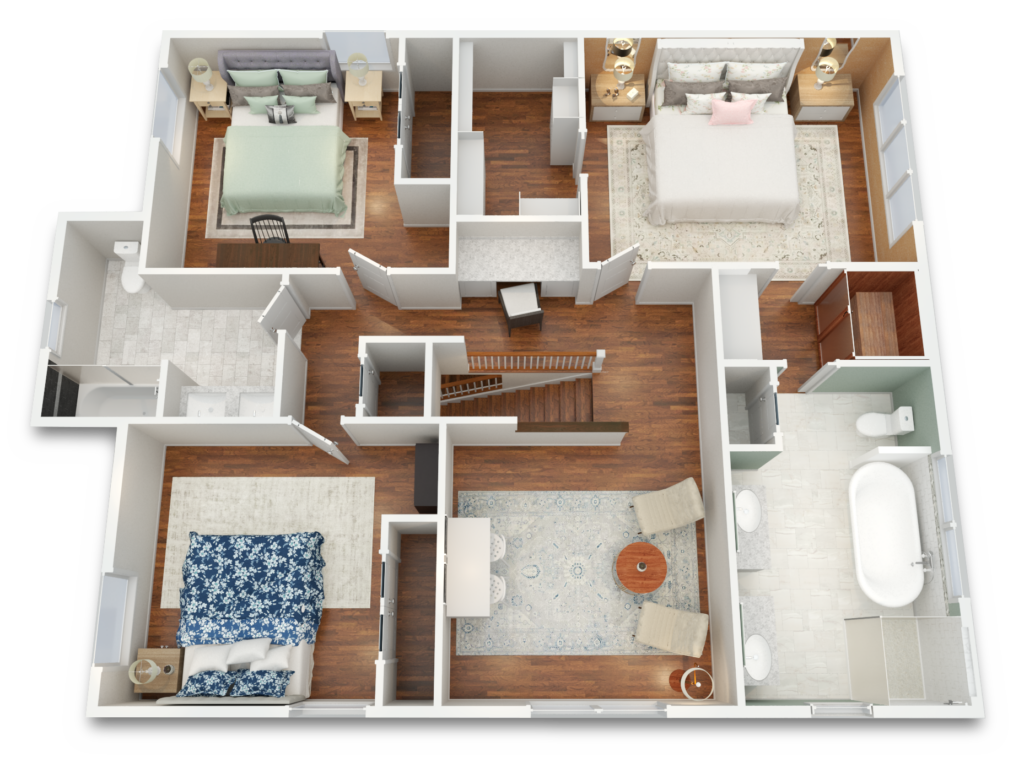Floor Plans
Visualize Your Space with Accurate Floor Plans from NPI {{Location}}
Proudly Providing Inspection Services for City1, City2, City3, City4, City5, City6, City7, City8, and Surrounding Areas
At National Property Inspections, we go above and beyond to provide our clients with valuable insights into their home. That’s why, with every home inspection, we include a basic 2D floor plan with room dimensions—completely free of charge. This floor plan serves as a detailed map of your property, helping you and your real estate agent visualize the layout and make more informed decisions. Whether you’re buying, selling, or planning future renovations, a clear floor plan is an essential tool.
What's Included with Our Basic 2D Floor Plan?
Within 24 hours of your NPI home inspection, you’ll receive your easy-to-read 2D floor plan of the property’s layout. Each room, garage, deck, patio, and balcony in the home is carefully measured and outlined in the floor plan, showing accurate dimensions so you can understand the scale and space. Keep your floor plan handy to help with furniture placement, plan any renovations, or add to your home’s listing for any future re-sales.
For real estate agents and home sellers, explore our additional floor plans and rendering options below.
Floor Plans for Real Estate Agents & Sellers
Our basic 2D floor plan is a powerful tool to accompany our home inspection reports. For those looking for more detailed visualization, we offer several upgrade options to enhance your floor plan experience. These upgrades are perfect for home sellers or agents who want to advertise a more immersive understanding of the property.
2D with Fixed Furniture
With our “Plus” floor plan, we include any fixed furniture, such as built-in cabinets and plumbing fixtures, and a custom home report.
3D with Furniture
Our 3D plans include virtual furniture placement, ideal for helping homebuyers envision the space fully decorated.
Virtual 3D Video Walkthrough
For an even more immersive experience, our 3D video walkthrough is an excellent tool for buyers to tour the property online.
Sell Faster When You Include Floor Plans & Virtual Renderings
Help potential buyers better understand the property, learn if and where their current furniture will fit, and envision the property as their future home. Check out these statistics about why floor plans are so effective in marketing a home:
- 81% of consumers agree they’re more likely to view a home if the listing includes a floor plan they like (2021 Zillow Consumer Housing Trends).
- According to Zillow, floor plans are the 2nd most important feature on a listing and correlates highly with capturing potential leads.
- 1 in 10 buyers said that they would never arrange to view a property if they had not seen a floor plan first, with many more indicating that they would be less likely to view (Rightmove.com).
- 1 in 5 potential buyers would ignore a listing that does not contain a floor plan (Rightmove.com).
- Adding a floor plan to a real estate listing can increase click-throughs from buyers by 52% (Rightmove.com).

- Did You Know?
Listings that include a floor plan and virtual walkthrough sell 50% faster than homes that don’t.





